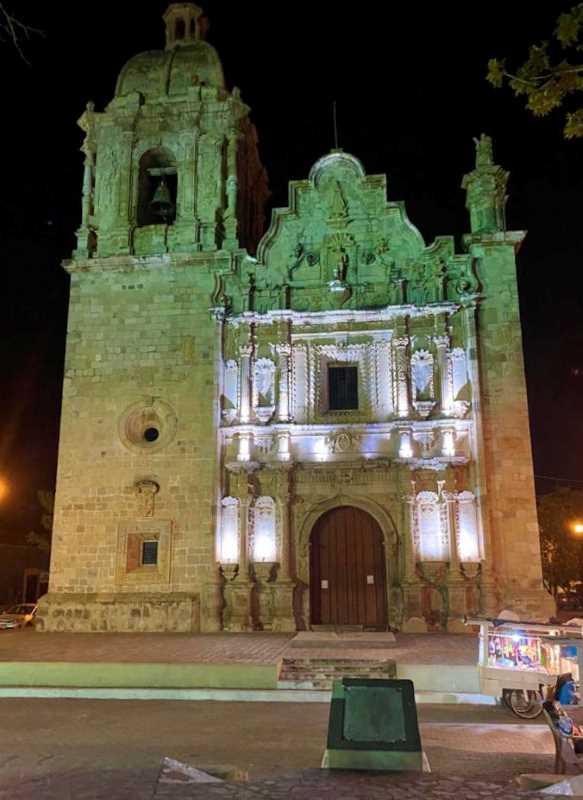Step Inside the Parish Temple of San Sebastian in Concordia
Discover the awe-inspiring baroque architecture of the Parish Temple of San Sebastian in Concordia, Sinaloa. Marvel at its intricate facade, exquisite detailing, and rich cultural heritage.

In the Heroic City of Concordia, nestled in the Mexican state of Sinaloa, stands a remarkable structure that embodies the pinnacle of baroque architecture in the region—the Parish Temple of San Sebastian. This majestic temple not only fills the inhabitants of Concordia with immense pride but also commands the admiration of the entire state of Sinaloa, as it stands alone in its unique characteristics within the region.
The temple features a single nave and a facade adorned with exquisite baroque detailing, entirely crafted from quarry stone. Its impressive three-story entrance captivates visitors at first glance. The first level showcases a semicircular arched doorway, flanked by three columns on each side. These columns are intricately decorated with geometric motifs and grooves, while the door jambs and column pedestals display intricate plant-inspired designs. A thick frieze, embellished with a medallion guarded by angels, leads to the second level, where the choir window takes prominence. Above the choir window, one can spot the papal coat of arms adorning the keystone, surrounded by geometric and vegetal ornamentation.




