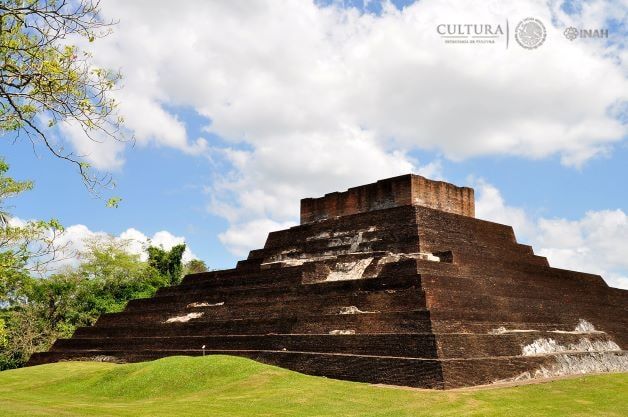Comalcalco Archaeological Zone: A Monumental Site in Tabasco
Located 55 kilometers from the city of Villahermosa, capital of the State of Tabasco, the Comalcalco archaeological site, once inhabited by the Mayan people, is of great importance for those seeking the mystery of the historical past.





