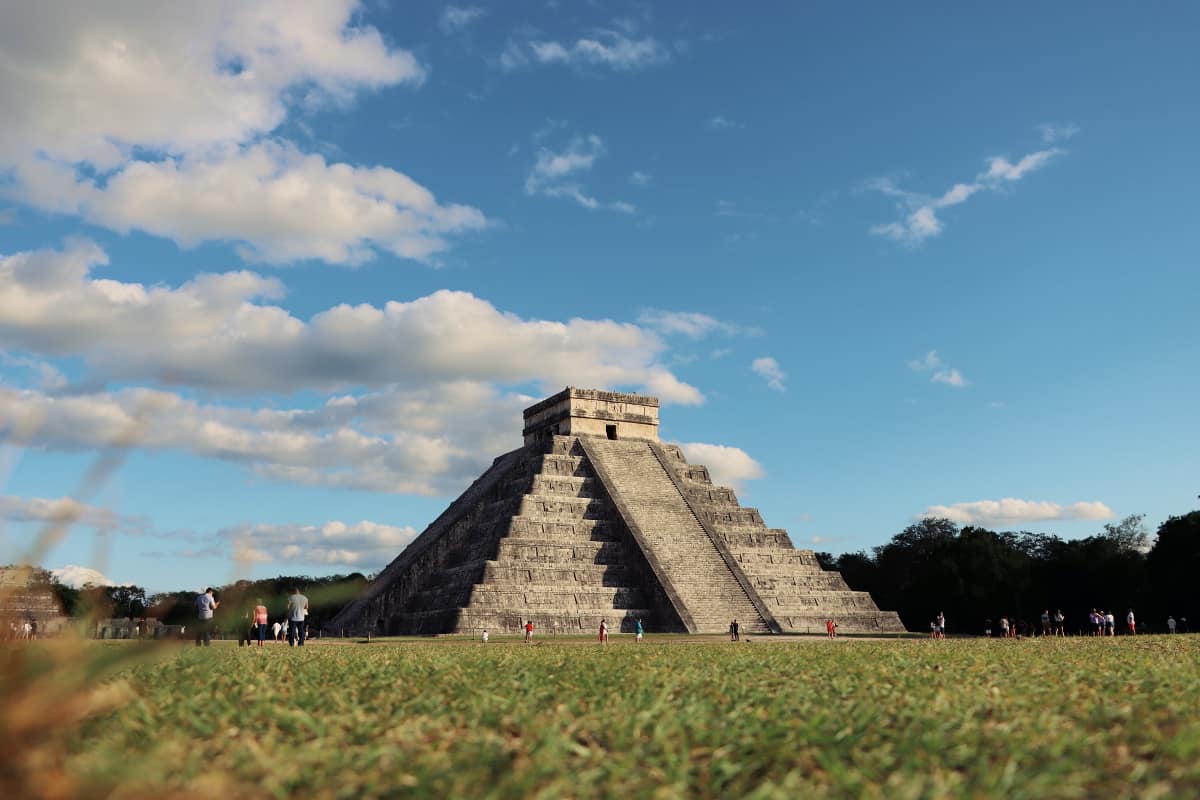"The Greeks of America": A Journey to the Yucatan Peninsula
Learn more about the Yucatan pyramids of Kukulcan in Chichen Itza, one of the Wonders of the World, and the Pyramid of the Soothsayer in Uxmal. Also the city of Merida and the Magic town of Valladolid.





