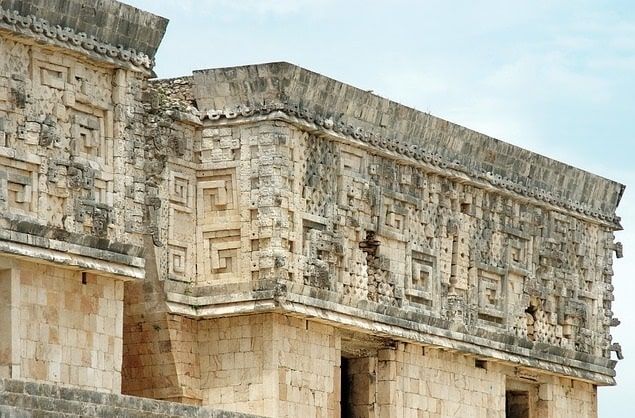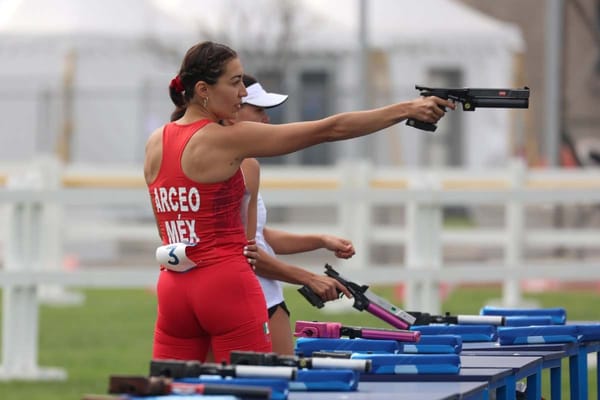Millenary construction technique: cutting and carving solids
Stereotomy is based on the cutting and carving of solids in small portions, which when assembled in a certain order form a previously designed whole.

The great pre-Hispanic and New Spain constructions that we can still admire today, such as the Governor's Palace, Uxmal, and the pyramid of Chichen-Itza, in Yucatan; the city of Mitla and the convents of the Dominican order built-in Oaxaca, have been preserved thanks to a construction technique called stereotomy. This technique is based on the cutting and carving of solids in small portions, which when assembled in a certain order form a previously designed whole.
The use of stereotomy has allowed, at present, the rehabilitation and structural conservation of New Spain buildings, since thanks to this technique it has been possible to replace, with the same material, the missing pieces in the buildings. If a restorer follows the geometric constructive conditions, he can repair the damage of the buildings, even without using concrete or steel, only with a good cut of the stone.
The origin of this technique is linked to that of the man himself since this practice converted raw materials such as trees, stones, and clays into construction materials such as beams, posts, and partitions.
The basis of stereotomy lies in the use of structural geometry, that is, three-dimensional geometric figures, such as spheres, cubes, and triangles, among other shapes, which after carving acquire the characteristics of a complete figure, but formed by small pieces of a puzzle.
This technique was used in pre-Hispanic times. Although the pre-Columbians knew neither the wheel nor the lathe, they elaborated a geometric system, unknown until today, to be able to build their pyramids, palaces, tombs, and even monoliths.
Thus, it is discarded that this technique has been inherited from the Spaniards, because they in turn already used it before arriving at the Mesoamerican territory, that is to say, that a builder solved a problem, in the same way, no matter if he was in Tenochtitlan or Europe, because the reality implies the same solutions.
The Mayan temple of Kukulcan is a clear example of the use of stereotomy because the use of geometry is observed in each of the nine levels that make it up. In this castle, geometry was used to cover the embouchures of each of the stone sections, which is why the same direction and sense are observed.
The city of Mitla, in Oaxaca, was also built based on structural geometry, and that influence can be seen specifically in its facades ornamented with mosaics of fretwork of different designs framed by boards, elements that are part of the Zapotec tradition.
The greatest work of Mayan geometry can be seen in the observatory known as "El Caracol", where the high-precision cutting of the stones can be seen from the base, stairways, and especially in the curve, where the perfect arrangement of the ashlars achieved the construction of the dome that serves as its roof.
Another example of stereotomy is found in the carving of the tomb of Lord Pakal, where stone cuts are observed and elaborated with extraordinary millimetric precision; the same happens with the monoliths of Coyolxauhqui and Tlaloc.
The geometric cutting of the stones was not only a whim of the builders to give the shape of the buildings, but it also helped to maintain their stability, together with their height and geometric dimension. This technique has been present in all eras, but its greatest use was in the novo-Hispanic era when most of the temples were built for evangelization.
At that time, the friars who arrived in New Spain as missionaries also served as construction directors, so before setting sail they had to take a construction course where they were taught the secrets for the construction of domes, that is, the carving of solids or stereotomy, knowledge reserved for members of the construction guild.
In Spain, at least the knowledge for the construction of temples with domes was reserved for the older builders, who passed it by oral learning to those who were part of the guild and who swore not to divulge it. In New Spain, those in charge of building temples and convents were the most experienced indigenous people, who were only supervised by the friars.
Examples of this period include the convents of Santo Domingo Yanhuitlán, San Pedro, and San Pablo Teposcolula, in Oaxaca, and the Metropolitan Cathedral, in Mexico City. The stereotomy technique was also used for the creation of magnificent altarpieces, such as those found in Yanhuitlán and Coixtlahuaca, Oaxaca, hence its use in restoration is of utmost importance.




